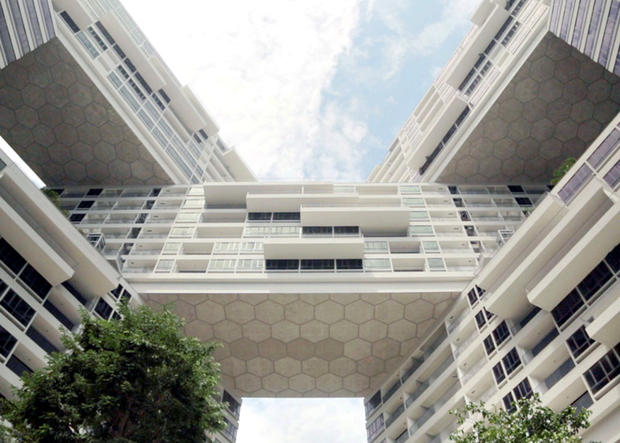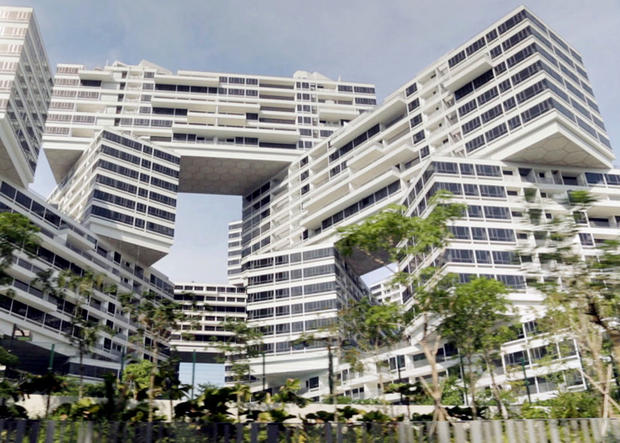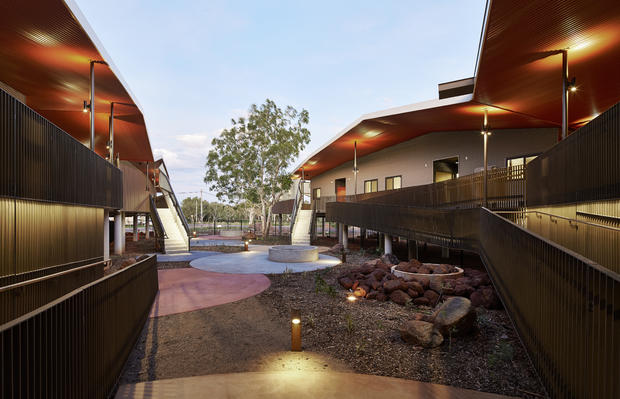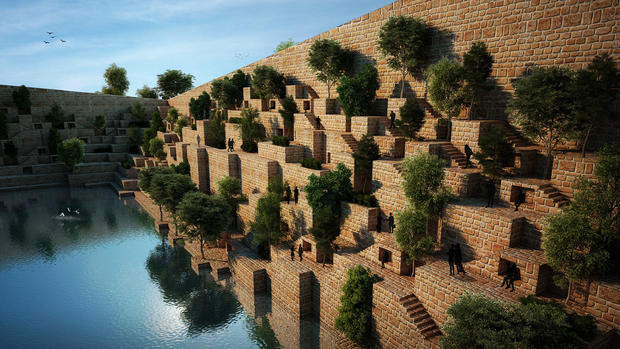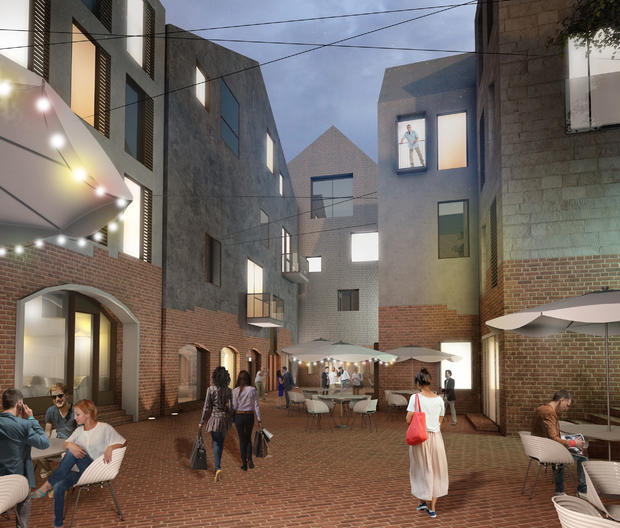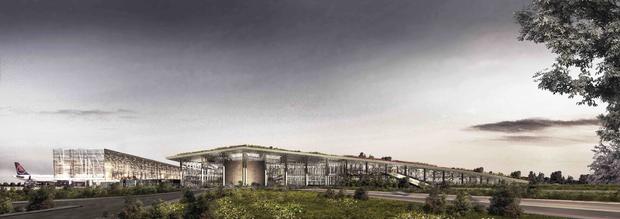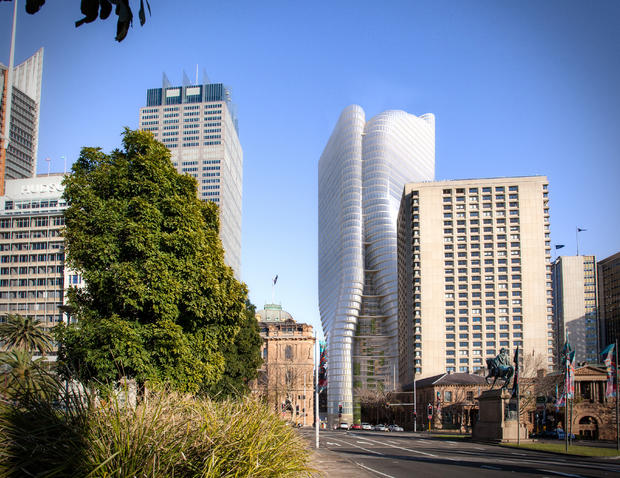The world's best architecture
The Interlace, a 'vertical village', designed by OMA and Buro Ole Scheeren won the prestigious distinction as World Building of the Year 2015 at the the World Architecture Festival in Singapore in November 2015. All individual category winners vied for the top titles of World Building of the Year and Future Project of the Year in the annual festival.
Interlace, seen here, is one of the most ambitious residential development in Singapore's history, with an intricate network of living and social spaces intertwined with the natural environment.
Check out all the winners.
Interlace - 'vertical village'
Setting aside the standard housing concept in the region -- clusters of isolated towers --the vertical is turned horizonal, with 31 apartment blocks, each six stories tall and nearly 230 feet long, the Interlace design creates shared and private outdoor spaces on multiple levels.
Interlace - 'vertical village'
World Architecture Festival Director Paul Finch praised the project, stating "The Interlace is blazing a trail with an example of bold, contemporary architectural thinking. The project presents an alternative way of thinking about developments which might otherwise become generic tower clusters."
Future Project of the Year
Vancouver House in Canada by BIG Bjarke Ingells Group took the title of Future Project of the Year competing against the best projects yet to be completed.
The project negotiates a difficult site trisected by an overpass optimizing the conditions for its future inhabitants -- in the air as well as on the street.
The project demonstrates how architecture can successfully transform urban spaces by taking advantage of the air rights above, creating a form that is both purposeful and beautiful.
Cam Thanh Community House
The Cam Thanh Community House in Vietnam by 1+1> Architects won the Completed Building: Civic and Community prize for "a beautifully simple building designed for the community, by the community."
The structure uses local resources and materials. Natural vegetation provides shade. A sloped roof facilitates collecting rainwater used in irrigation and daily activities. The design was inspired by the courtyards of traditional homes typical of Hoi An.
Expo Milano 2015
Studio Arthur Casas and Atelier Marko Brajovic's Expo Milano 2015 structure won in the Completed Display category.
The aim was to combine architecture and scenery to communicate Brazilian values and the aspirations of its agriculture and livestock farming, in accordance with the theme "Feeding the world with solutions."
The earthly colors of the metal structure is meant to highlight "Brazilianess." A bouncing rope canopy separates the lower garden level from the upper level. Sustainability is a key concern.
Walumba Elders Centre
The Completed Project for Health winner is the Walumba Elders Centre in Australia designed by Iredale Pedersen Hook.
After the town of Warmun was devastated by a catastrophic flood, the architects were tasked with rebuilding the community facility buildings and the old Walumba Aged Care Centre, working directly with the community elders and care staff to achieve what judges describe as "an informed and sensitive response to the social and environmental context."
Toho Gakuen School of Music
The winner in the Completed Education & Research category is Toho Gakuen School of Music by Nikken Sekkei of Japan.
The building was designed so that each space endures optimal acoustic performance for a particular instrument.
Lanserhof Lake Tegern
The Completed Hotel & Leisure category winner is the Lanserhof Lake Tegern resort which consists of 70 rooms and combines luxury hotel facilities with state-of-the-art medical care.
Courtyard House Plugin
The Completed New & Old category winner is the Courtyard House Plugin by People's Architecture Office of Beijing.
This prefabricated modular structure is literally plugged into the existing historic courtyard houses in Beijing with minimal need for destroying existing structures.
Soma City Home for All
The Completed Culture Buildings category winner is Soma City Home for All in Japan by Klein Dytham Architecture.
The probono project is an indoor play space for children under 4 years-old, positioned at the heart of the acres of temporary housing that were built to replace the 250,000 homes destroyed in the 2011 Tohoku earthquake and tsunami.
Conceived as a large straw hat held aloft by trees, this building provides a safe indoor play space that is an important amenity for the community amidst ongoing concerns about background radiation levels.
Saigon House
The Completed House category winner is Saigon House by a21 studio for its "playful and communal" design.
It was built using bricks, roof and floor tiles, doors and windows, and furniture found in local scrap yards for a sustainable approach to construction.
Casba
The Mixed Use category winner is Casba by Billard Leece of SJB Architects from Australia. The project was judged to successfully blend the public realm with retail and residential purposes.
Higo
Higo by Nakayama Architects of Japan is the Completed Office category winner. According to the festival judges, it came out on top for a "magical, habitable, almost invisible structure" that was deemed a spectacular feat, particularly since it is located in an earthquake zone.
Qatar Faculty of Islamic Studies
The Completed Projects Religion category winner is the Qatar Faculty of Islamic Studies by the Qatar Foundation and Mangera Yvars Architects. The center is both a school and prayer place "pushing the boundaries of traditional Islamic architecture," according to the judges.
The building corridors display relief panels depicting the beauty of elements of the architectural heritage of the Muslim world, and all interiors have visual or physical access to gardens. Calligraphy wraps around the central courtyards and minarets in a manner consistent with the overall architectural design.
Qatar Faculty of Islamic Studies
In the Qatar Faculty of Islamic Studies, a space dedicated to research and debate about Islam, the architects employed geometric patterns, developed as an interpretation of traditional Islamic designs.
Ballet School, St. Petersburg
The Completed Schools category winner is the Ballet School, St. Petersburg designed by Studio 44 Architects of Russia.
Created between two existing structures - a cinema and a neighboring home - the school's structure is finished with translucent glass used as dividers and to maximize natural light within inside.
The Fulton Center
The Fulton Center, Manhattan's new transport hub, designed by Grimshaw in New York City is the winner of the Completed Transport Buildings category.
The design was recognized for its "sophisticated and powerful response" creating a new landmark for the city.
Sino-Ocean Taikoo
The Completed Shopping category winner is Sino-Ocean Taikoo by Li Chengdu of The Oval Partnership in China for in its "sympathetic urban plan in terms of scale, social integration and walkability."
San Mamés Stadium
San Mamés Stadium in Bilbao by ACXT-IDION of Spain is the winner of the Completed Sport category. Designed to replace an existing 100 year-old stadium the architects aimed to "demonstrate strength, conviction and respect towards the surrounding buildings."
Reservoir
Reservoir by Sanjay Puri Architects won in the Future Office category for a design which adopts the traditional Indian stepped well form to create a water collection pit/office amidst the desert land of Rajasthan.
ISSA Grotto/Hill House
ISSA Grotto/Hill House, designd by Davor Matekovic of PROARH, is the winner for the Future Projects House category.
The minimalist, straw roof topped structure seamlessly integrates with the sloping Croatian landscape, with its existence only given away by the sight of a swimming pool which can be glimpsed from above.
Home Farm by SPARK
Home Farm by SPARK won for Future Experimental Project.
The project combines urban vertical aquaponic farming and rooftop soil planting with high-density affordable retirement housing for Asia'a aging population. It tackles the twin problems of an aging population and food scarcity.
It was designed for Singapore, but can be applied to many locations.
Gardens in Punggol
Top prize for the Future Commercial Mixed Use category is Gardens in Punggol, Singapore by Serie Architects in conjunction with Multiply Architects.
The floating hawker center celebrates Singapore's intimate relationship to the water.
London Olympic Stadium
The Future Leisure-led Development category winner is the London Olympic Stadium transformation by Populous of the UK.
The firm took top prize in a category aimed at recognizing leading designs in using sports and leisure architecture for development and regeneration with a multipurpose stadium, which was "sustainable, efficient and respectful of London's Olympic heritage," according to the judges.
Wellington College Performing Arts Centre
The Future Education category winner is the Wellington College Performing Arts Centre by Studio Seilern Architects of the UK.
The design was prized for "a poetic relationship between the planned spaces and the existing building and landscape."
Al Maha Centre for Children and Young Adults
Future Health category winner is the Al Maha Centre for Children and Young Adults designed by HR Rice Daubney of Qatar. The structure will provide a non-institutional setting and ambiance.
Museum of Painting and Sculpture
The Future Culture category winner is the Museum of Painting and Sculpture by EAA Emre Arolat Architects of Turkey.
The firm transformed an existing warehouse into a contemporary art museum in center of Istanbul. The design includes and exposed structural grid.
Future Projects winner
The Future Master planning category winner is the Development Concept for the historic city center of Kalingrad by Studio 44 Architects of Russia.
Cukurova Airport in Turkey
The Furture Projects Infrastructure category winner is Cukurova Airport by EAA Emre Arolat Architects.
The Istanbul firm won in two categories, including Culture for the Museum of Painting and Sculpture in Istanbul.
Quay Quarter in Sydney
The Future Projects Competition winner was won by Quay Quarter on the waterfront in Sydney, Australia. The design by Francis Jones Moreham showed "respect for the environment as well as fluid, functional spaces."

