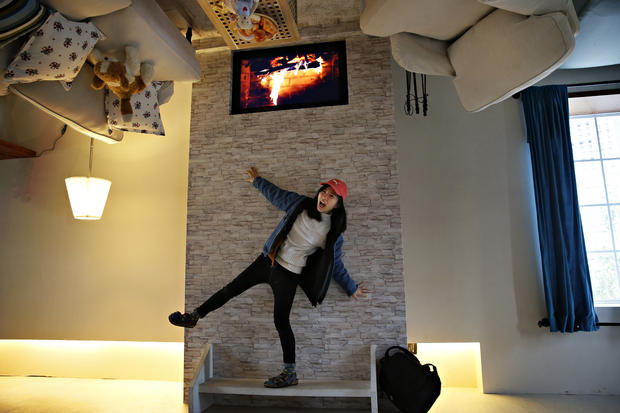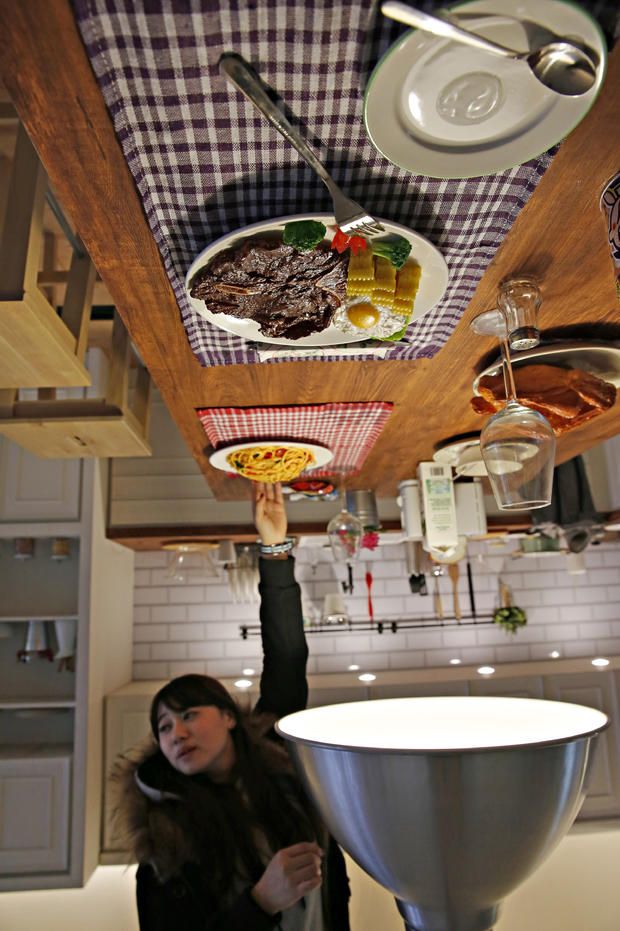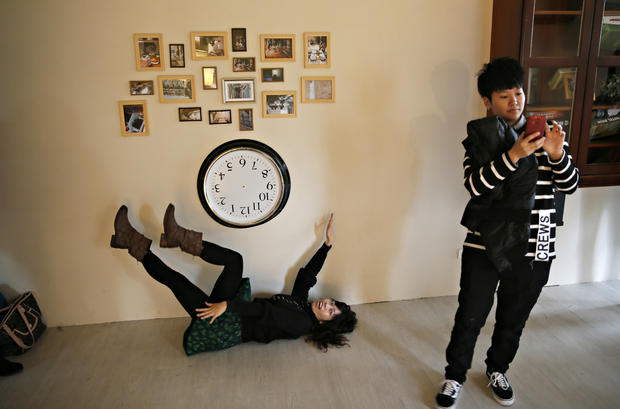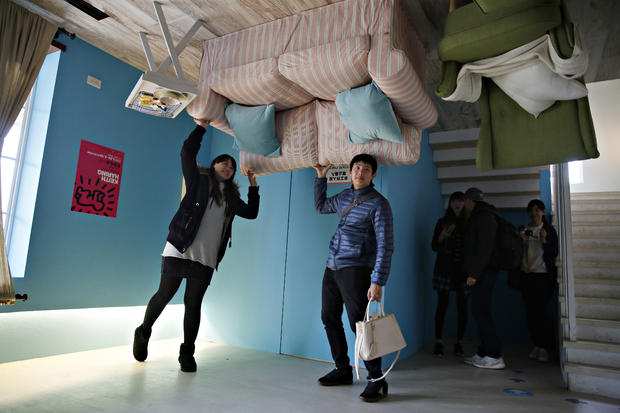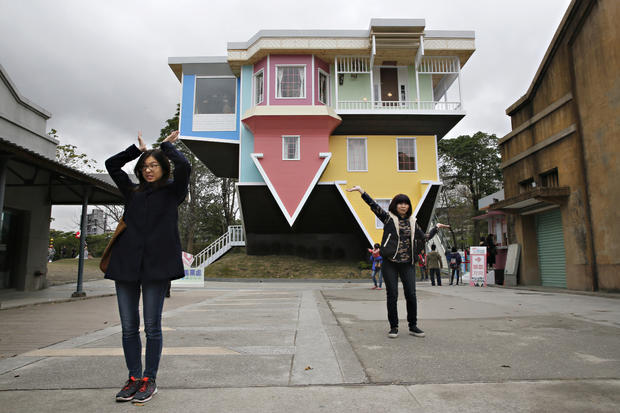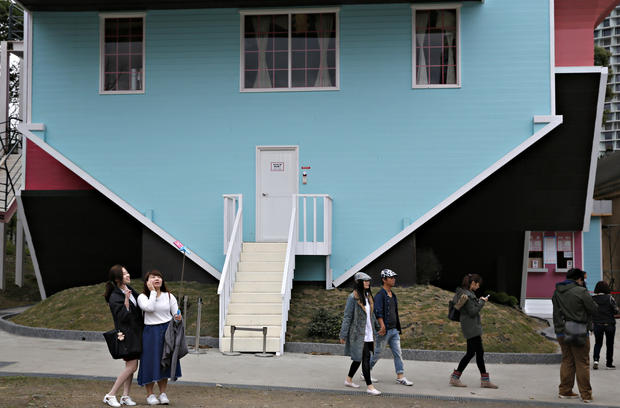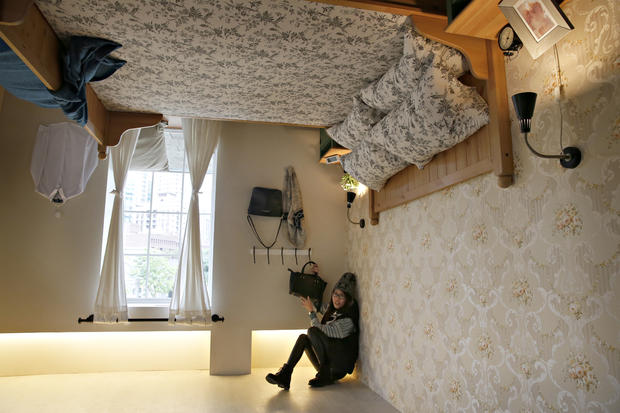Taiwan's upside down house
Building and designing a new house of your own may seem like a topsy-turvy experience for many. A group of architects in Taiwan embraced that surreal feeling by designing and building an 'ordinary' three floor American family house with everything inside -- from the car to the appliances to the toys on the floor -- upside down.
Here, a visitor poses inside the upside-down house created at the Huashan Creative Park in Taipei, Feb. 23, 2016. With a build price of $600,000 the house has just over 300 square meters (3,230 square feet) of floor space filled with real home furnishings.
Upside down house
Dining takes on a whole new experience.
Upside down house
Telling time is a little more difficult for upright folks.
Upside down house
The project is on display until July 22, 2016.
Upside down house
An outdoor staircase at ground level leads to the third-floor living room and its ceiling furniture.
Upside down house
The colorful home has three floors, a master bedroom and bath, and a garage.
Upside down house
The appliances in the house are real, with working lights throughout.
Upside down house
Visitors look around an upside-down house, Feb. 23, 2016.
The architects worked on a commission from Taiwan's Culture Department.
Upside down house
The overhead fireplace is not dangerous, luckily, since it is on an LCD screen.
Upside down house
Opening drawers might be a little tricky.
Upside down house
A visitor poses inside the upside-down house.
Upside down house
Visitors take photographs outside of an upside-down house.
Upside down house
The designers paid close attention to details: the pasta on the dinner table hangs vertically as do the bathroom towels, and a computer in the study has yellow sticky notes attached to it.
