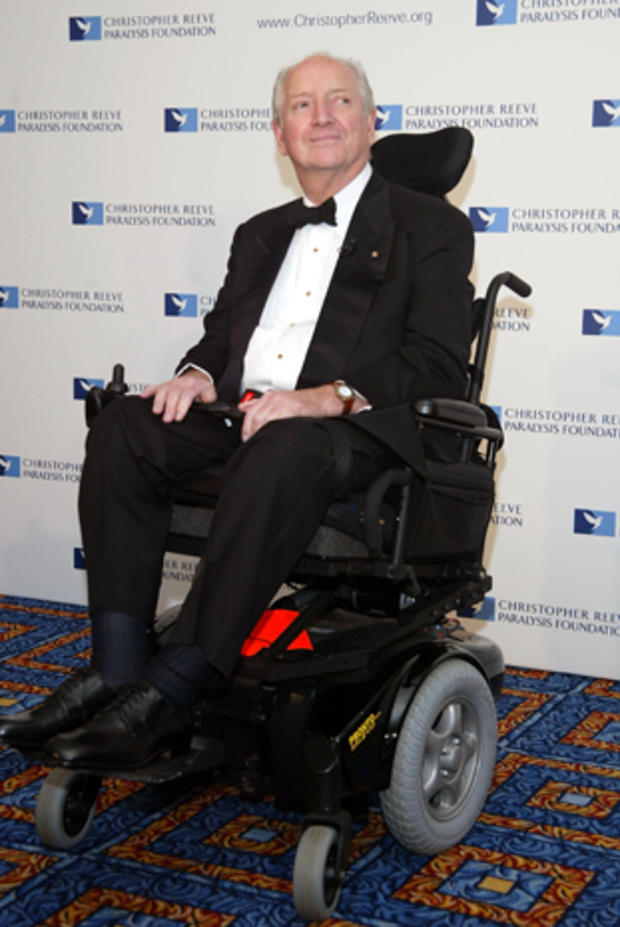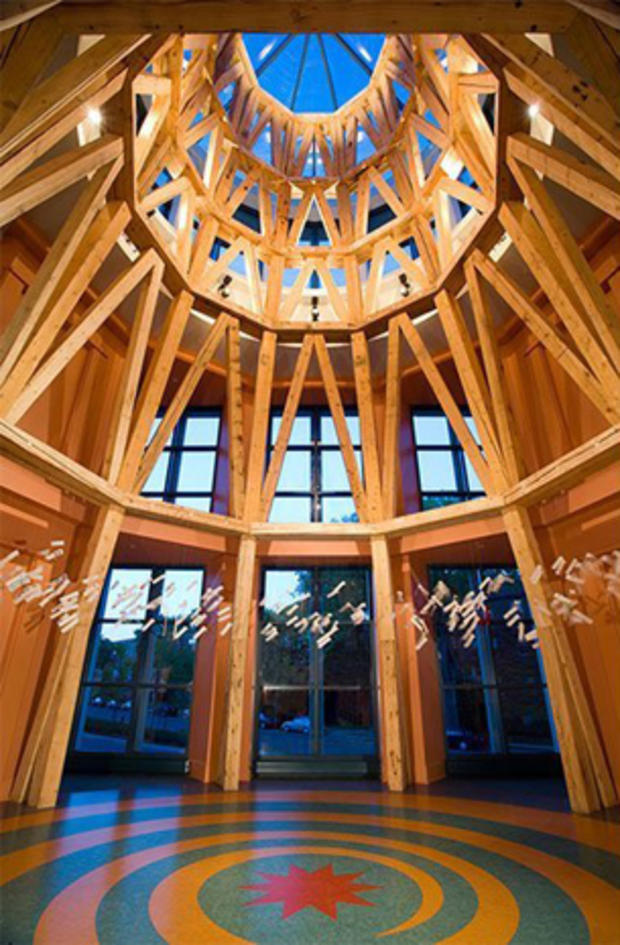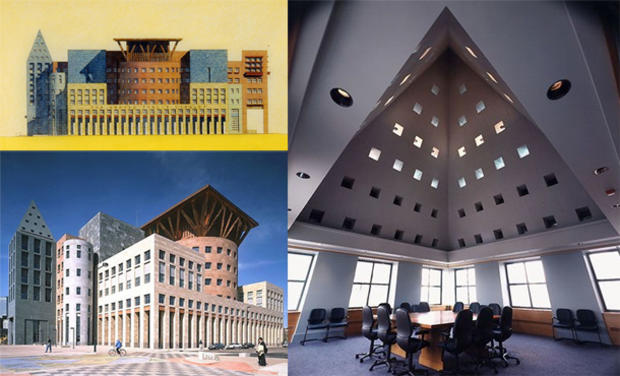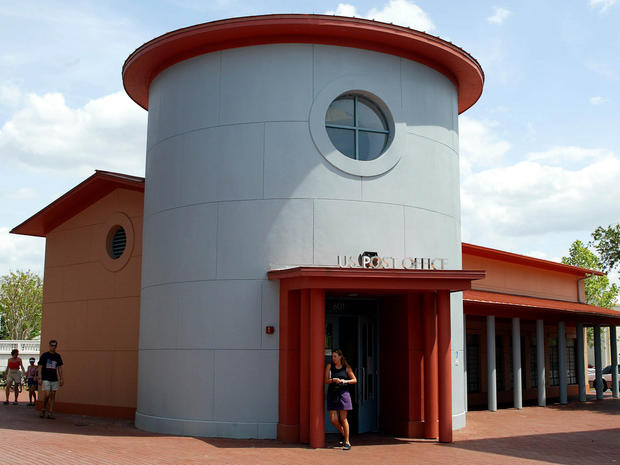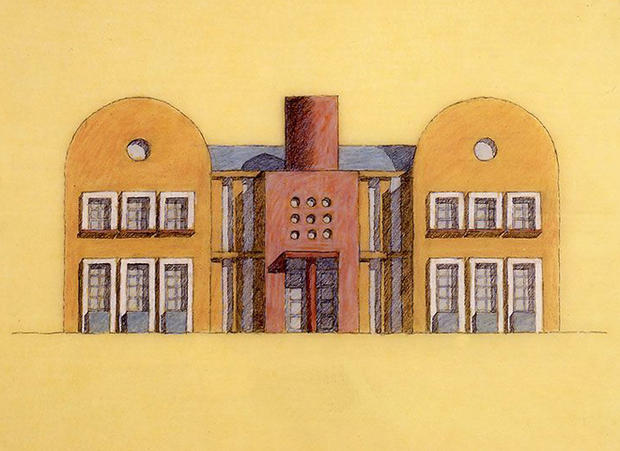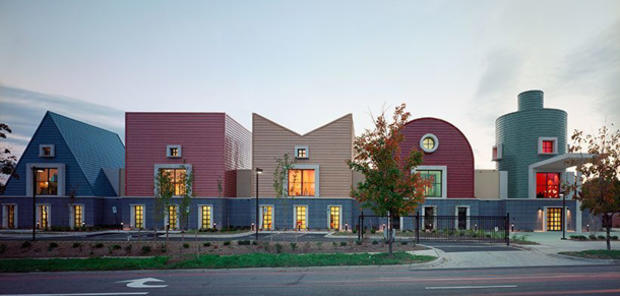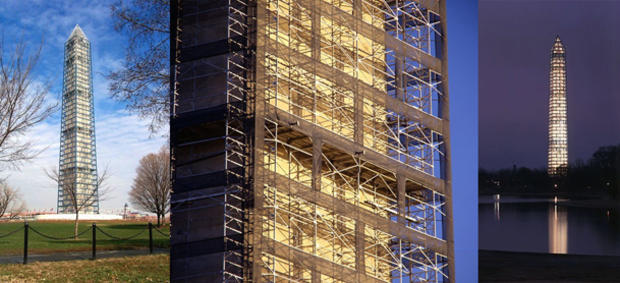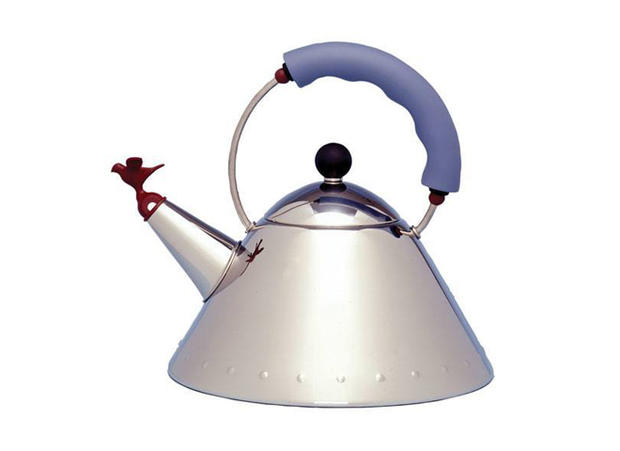Postmodern architect Michael Graves 1934-2015
The Nile Corniche in Cairo, a 197,000-sq. ft. mixed-used development featuring luxury condominiums and the six-star St. Regis Hotel, designed by Michael Graves.
The celebrated architect, known for his whimsical postmodern buildings and, later, for designing household utensils and products for the handicapped, died at his home in Princeton, N.J., on Thursday, March 12, 2015. He was 80.
Michael Graves
Left: Michael Graves photographed in 2003.
Born in Indianapolis, Graves studied architecture at the University of Cincinnati and at Harvard, and also studied for two years in Italy. He taught for four decades at Princeton University.
Graves became one of the foremost proponents of postmodern architecture, which came to prominence as architects rejected the sterility of modernism by looking back to European influences.
Humana Building
Among Graves' most famous buildings is the Humana Building (right), the 26-story skyscraper that is headquarters to the health insurance company, in Louisville, Kentucky.
Humana Building
The southern view of the Humana Building in Louisville.
Capital Regional Medical Center
Michael Graves designed the exterior and public spaces at the Capital Regional Medical Center in Tallahasee, Fla.
Children's Theater Company
The Children's Theater Company in Minneapolis, Minn.
Denver Central Library
Michael Graves' designs for the renovation and expansion of the Denver Central Library won the 2001 AIA/ALA Library Buildings Award.
Swan and Dolphin Hotels
The Swan and Dolphin Hotels, at Walt Disney World in Orlando, Fla. They were the first hotels to incorporate "entertainment architecture" within the theme park. Michael Graves Architecture & Design designed the architecture, interiors, furnishings and signage.
Celebration, Fla.
A post office designed by architect Michael Graves in Celebration, Fla., a planned community near Walt Disney World which features buildings by such noted designers as Graves, Graham Gund, Philip Johnson, Charles Moore, Cesar Pelli and Robert A.M. Stern.
Nishinippon Institute of Technology
The Nishinippon Institute of Technology in Kitakyushu, Japan, occupies the top nine floors of this mixed-use complex designed by Michael Graves.
El Gouna Golf Villas
One of Michael Graves' designs for golf villas surrounding an 18-hole course in El Gouna, Egypt, inspired by traditional rural Egyptian archtecture.
Fukuoka Hotel
Michael Graves' award-winning Hyatt Regency Fukuoka, in Fukuoka, Japan, features a 262-room hotel, 120,000 square feet of office space, restaurants, retail and a wedding chapel.
425 Fifth Avenue, New York
Michael Graves' 56-story mixed-use skyscraper for RFR Davis in New York City complements the surrounding neighborhood's historic character.
Hotel Michael
Hotel Michael (left), a 470-room boutique hotel named after the architect, at the Resorts World Sentosa mega-resort in Singapore. It's one of six hotels at the site designed by Graves' firm.
St. Coletta of Greater Washington
Michael Graves' design for St. Coletta of Greater Washington, a school for students with autism and other difficulties.
Washington Monument Restoration
In 1998, as restoration work was begun on the Washington Monument, Michael Graves was hired by the National Park Service to design scaffolding that would not obscure the monument.
Graves' design covered the aluminum framework with a translucent mesh, patterned to look like the monument's stones. The actual obelisk shone through even as it was being repaired.
Graves told CBS News' Bob Orr that the scaffolding celebrated architectural restoration itself.
"We think it's important, as a teaching device, to describe, especially to kids, that buildings need care," he said, "and so over a period of time, buildings deteriorate and they need to be cared for, just like we do."
Serverware
Michael Graves entered million of kitchens with his designs for household items in lines for Target, and for JCPenney (left).
Alessi
Michael Graves' whistling-bird teakettle for Alessi. In the past 30 years more than 1.5 million units have been sold.
Prime TC
In 2003, Graves was paralyzed from the waist down from an infection. He embarked on a new career, as designer of homes and household items for people with disabilities.
Left: The Prime TC Hospital Transport Chair, designed to improve comfort, ease transport and increase maneuverability, reduce falls with stand-assists, and eliminate removable parts that may go missing.
Wounded Warrior Project
Left: some of Graves' designs for 3,000-sq. ft. accessible homes, constructed for the Wounded Warrior Project, to improve the quality of life for returning service members and their families.
Walking Sticks
Michael Graves' walking sticks designed for Kimberly-Clark.
Statue of Unity
Michael Graves' designs for the planned Statue of Unity in Gujerat, India, a tribute to the Indian political leader Sardar Vallabhbhai Patel. When completed, the statue (part of a destination resort and convention center) will be twice the height of the Statue of Liberty.
In a statement released after his death, his firm, Michael Graves Architecture & Design (based in Princeton and New York) said it would continue to honor "Michael's humanistic design philosophy" with "unique design solutions that transform people's lives."
See also:
Passage: Michael Graves
For more info:
Michael Graves Architecture & Design
By CBSNews.com senior producer David Morgan

