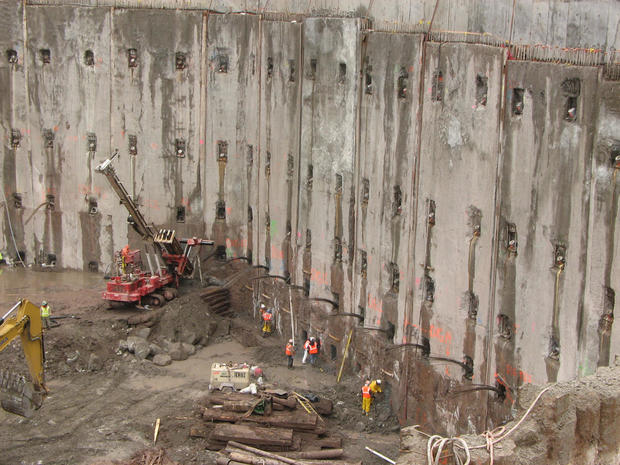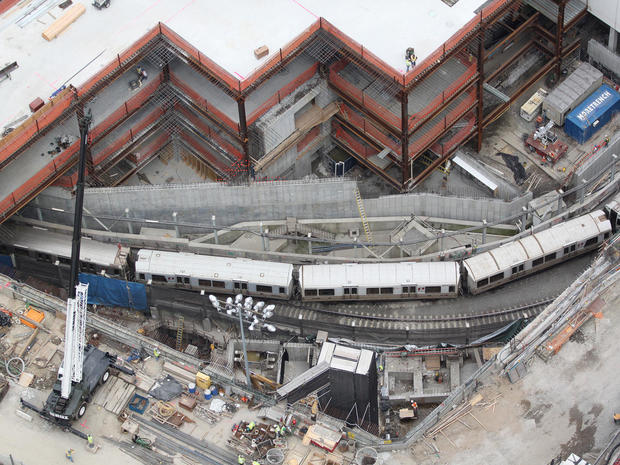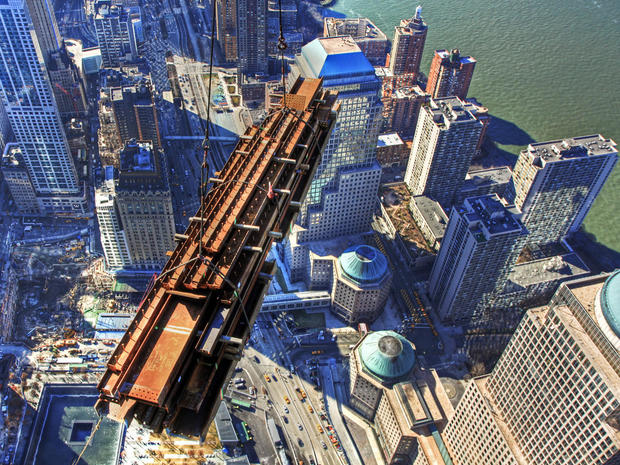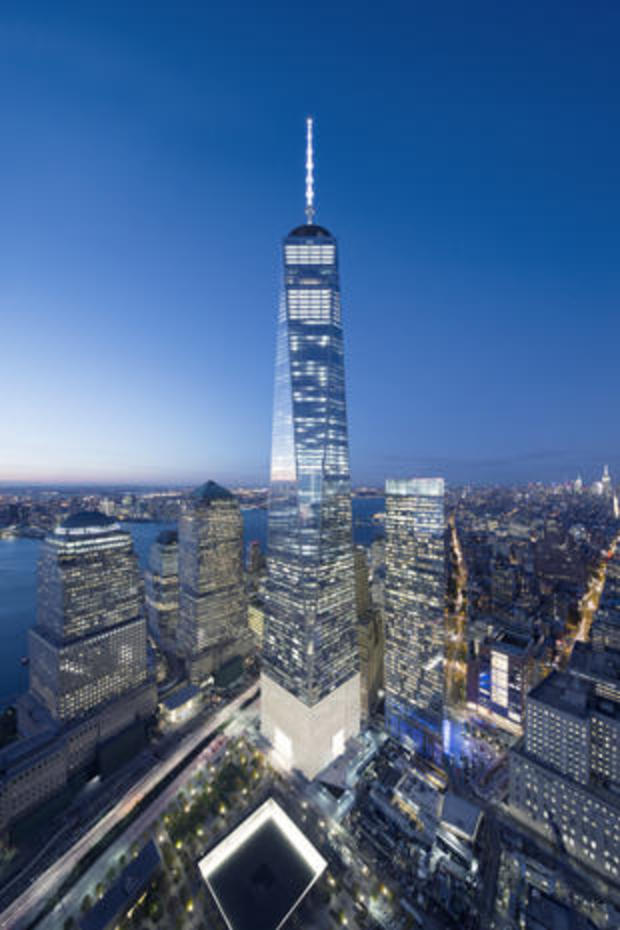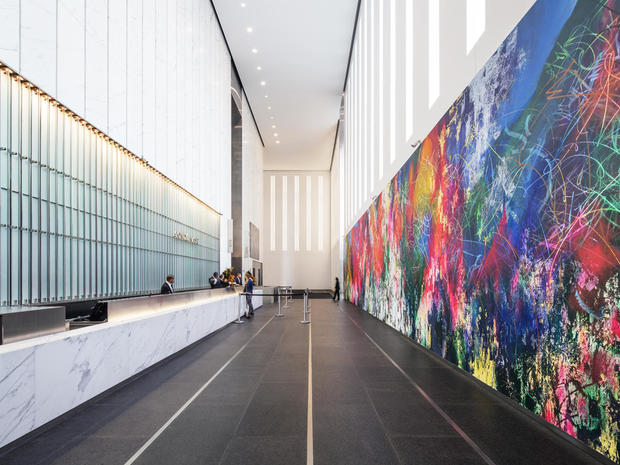One World Trade Center
One World Trade Center, the skyscraper that rose from the rubble of the September 11, 2001 terror attacks. Over the course of nine years, more than 25,000 workers helped raise the steel, concrete and glass to construct the 1,776-foot-tall tower, the highest in the Western Hemisphere.
View a gallery of images showing the tower’s development and construction from the new book, “One World Trade Center” by Judith Dupré (Little, Brown).
Designs
Though it was not officially a design competition, the Innovative Design Study for the then-named Freedom Tower was perceived by the public as one.
Pictured: Daniel Libeskin’s 2003 sketches behind his “Memory Foundations” plan. Left: His design for Tower one, inspired by the State of Liberty’s upraised arm. Center: The Park of Heroes and the Wedge of Light, determined by the path of the sun. Right: The Twin Towers’ footprints.
Designs
Dozens of paper models created in the search for the right shape for the new building to replace the Twin Towers.
David Childs, of Skidmore, Owings and Merrill (the architecture firm that built some of the tallest towers on Earth), changed the tower’s shape while keeping its planned height of 1,776 feet (a nod to America’s Independence Day).
Planes
A representation of how the tower’s planes evince pyramidal forms.
Footprints
The dimensions - and the symbolic meaning - of One World Trade Center and the 9/11 Memorial are derived from the imprint of the original World Trade Center towers.
Columns
Construction commenced in 2006.
Steel columns rise above the substructure of One World Trade Center, May 17, 2008.
Slurry Walls
In the past everything west of Greenwich Street in Manhattan was under water. The original Twin Towers were fortified by slurry walls - watertight support structures to prevent water from entering the tower’s foundations.
During work on ground zero, the slurry walls were fortified with additional concrete, and supported by auxiliary walls to resist additional lateral hydrostatic pressure, from water and soil.
Substructure
A PATH train runs through the site during construction.
Steel
Steel is shown being lifted to the 92nd floor of One World Trade Center, Feb. 2, 2012.
Escalators
The last two escalators for the One World Observatory are hoisted to the 100th floor, December 2012.
Top of the Tower
A schematic image of the tower’s top levels: the steel structure supporting the glass curtain wall, One World Observatory, communications ring, spire and beacon.
Reflections
A view of the top of One World Trade Center.
One World Trade Center
A view of One World Trade Center.
Mural
“One: Union of the Sense,” a 90-foot-long mural created by José Parlá, in the lobby of One World Trade Center.
The Last Column
The “last column” - a 36-foot-tall column salvaged from the South Tower - resides in Foundation Hall. The column - covered in graffiti and inscriptions by recover workers, photos and mementos - was the last removed from the debris of ground zero.
View of History
An animated timeline of the history of lower Manhattan is shown inside the tower’s elevators.
"One World Trade Center"
From “One World Trade Center: Biography of the Building” by Judith Dupré (Little, Brown).
Also:
The view from 1 WTC (“Sunday Morning,” 09/04/11)
Gallery: Oculus, the new World Trade Center Transportation Hub (Photos by Daniel Jones)
For more info:
National 9/11 Memorial, New York City | Ticket Information






