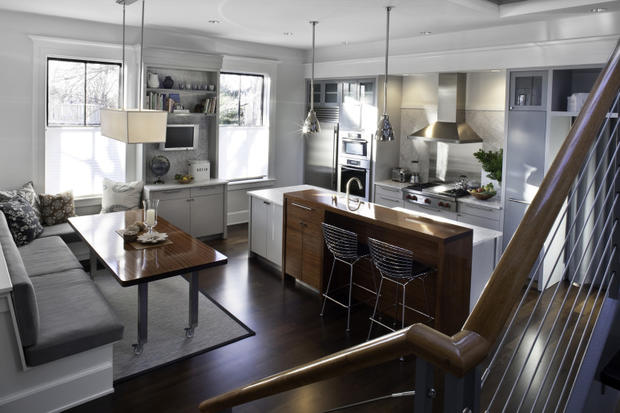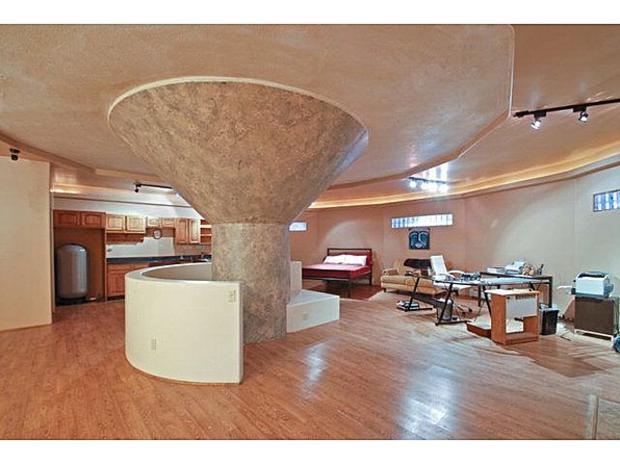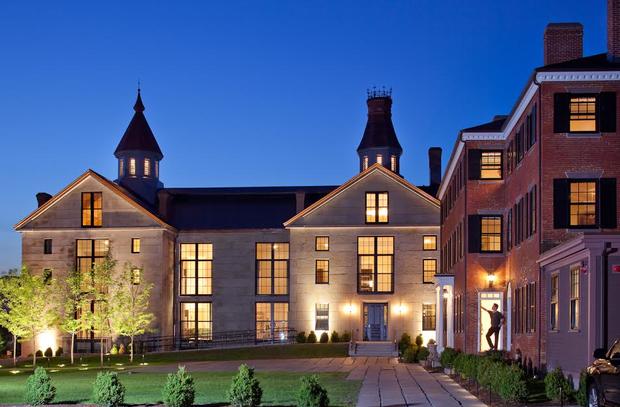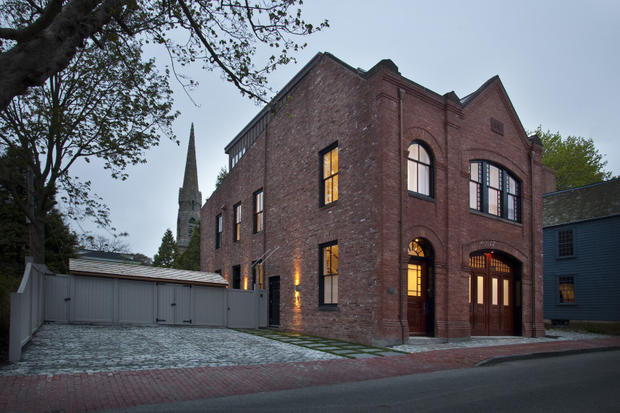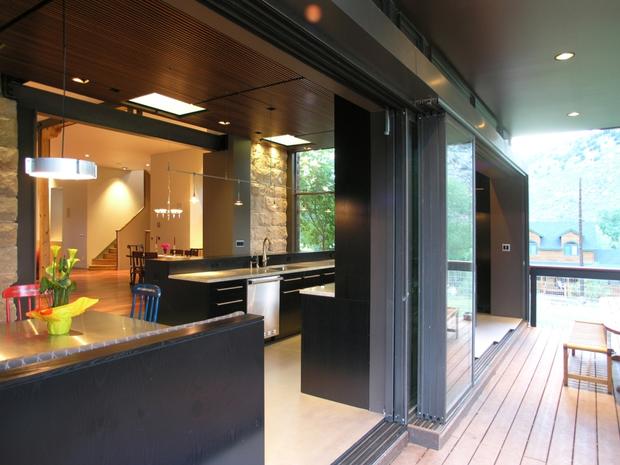From government building to family home
Photo by ©Clint Clemens, courtesy of Hacin + Associates
Where these buildings once housed public servants, today they are private homes.
Snagging old government buildings and transforming them into unique homes is all the rage these days. Even though many of these properties are on historic registers that keep them standing, they can be left neglected, unsafe or generally underused. Not anymore.
From old missile silos to former post offices, buyers, designers and architects are seeing a range possibilities.
In Newport, Rhode Island, for instance, an inactive firehouse has become an eco-friendly abode with unique features harking back to its former life, including a vintage fire pole. In Morrison, Colorado, a bell tower on a former schoolhouse was replaced by a contemporary, covered deck with plenty of space for entertaining as part of home transformation.
Check out these innovative homes where government buildings once stood.
Armory home – Amsterdam, New York
Photo courtesy of Zillow
The six-bedroom, seven-bathroom, 36,000-square-foot Amsterdam Castle in Amsterdam, New York, was originally an armory for the National Guard. It was built in response to New York City draft riots during the Civil War, according to Zillow, when large, Gothic-inspired home bases were built to intimidate dissenters. This specific armory was used as a training facility and administrative office beginning in 1895.
Armory home – Amsterdam, New York
Photo courtesy of Zillow
In 1995, the building sold to a private buyer for $62,500 and became the only armory in the state to be converted into a single-family home, according to Curbed. After some updates (which did not include getting rid of the locker room, gym, communal shower and rifle range), Amsterdam Castle sold again for $800,000 in 2005 to owners. They turned it into a bed and breakfast, then took it on and off the market several times between 2009 and 2013, when it sold for $825,000.
Firehouse home – Plymouth, Massachusetts
Photo courtesy of Zillow
In a former life, this three-bedroom, two-bathroom home in Plymouth, Massachusetts, was a firehouse. Now, the historic red brick building is on the market for $1 million. It was constructed in 1905 and sold for $235,000 to a buyer nearly 100 years later who transformed it into a private residence.
Firehouse home – Plymouth, Massachusetts
Photo courtesy of Zillow
Many of the 4,279-square-foot firehouse's original features were preserved, including its five-car garage, outdoor granite signage and 22-foot ceilings with exposed beams. But instead of a fireman's pole, it now has a spiral staircase leading to a lower-level breakfast bar with modern light fixtures and lots of stainless steel. It also has hardwood flooring, automated skylights, a pantry, soaking tub, deck and walk-in closet.
Post office home - Twentynine Palms, California
Photo courtesy of Sharon Rose Realty
In the uniquely named town of Twentynine Palms, California, about 90 miles east of San Bernardino, there is a pink house that used to be a post office. The one-bedroom, three-bathroom, 5,000-square-foot home in the Mojave Desert was first purchased and renovated by a "New York fashion designer," according to the listing. Now it's on the market for $888,000.
Post office home - Twentynine Palms, California
Photo courtesy of Sharon Rose Realty
The fenced-in, single-story former municipal building sits on nearly 133 acres of land and is as strange inside as it is outside. Supposedly inspired by SoHo-style loft spaces, the sort-of-updated 1950s property features an elevated meditation area with purple carpeting, a walk-in vault, and separate men's and women's bathrooms with eight stalls each. Outside, there are several pyramid structures that have been used as guest sleeping areas and two agricultural wells that have been used for jojoba plant farming, according to the listing.
Missile silo home – Saranac, New York
Photo courtesy of Zillow
This four-bedroom, three-bathroom, 3,100-square-foot home in the Adirondack Mountains, about 156 miles north of Albany, sits on a 19-acre lot in the Adirondack State Park -- actually, about 2,300 square feet of it is under the lot. The former Cold War Atlas-F nuclear missile silo is one of several that have been converted into homes over the years, and like the others this property has separate sections above and below ground.
Missile silo home – Saranac, New York
Photo courtesy of Zillow
Two cousins purchased the silo in 1991, according to Realtor.com, and spent nearly two decades turning it into a livable and comfortable environment. In September 2011, they put it on the market for $750,000 but took it off the market later that month. It features two subterranean floors of living space, a paved airstrip (just in case you have a private plane and need to take off in a hurry) and underground windows lit to seem like they provide outdoor views.
Jail home – Salem, Massachusetts
Photo courtesy of Finegold Alexander Architects
The Old Salem Jail is located in the historic part of Salem, Massachusetts, where rumors of hauntings run rampant dating from the community's famous witch trials. The jail is no exception, since it was once the site of frequent hangings. Despite its spooky past, it's now a residential area with an updated design by architecture firm Finegold Alexander Architects.
Jail home – Salem, Massachusetts
Photo courtesy of Finegold Alexander Architects
Originally built in 1813, the granite, 15,000-square-foot building functioned as a prison until 1984, when inmates sued over poor living conditions. Until then, it had been the oldest jail in the U.S. Now, the property features 17 two-bedroom, two-bathroom condos; a former jailkeepers' house divided into three private-entry homes; a restaurant; exhibition space; and a new building with eight two-bedroom, two-bathroom duplexes.
Firehouse home – Newport, Rhode Island
Photo by ©Clint Clemens, courtesy of Hacin + Associates
The former Redwood Hose Station 8, a Newport, Rhode Island, firehouse built in 1887 and active until 1912, was converted into a private residence in 2009 by the Boston-based architecture firm Hacin + Associates. A lot of work went into restoring the historic property, which needed an entirely new foundation and structure.
Firehouse home – Newport, Rhode Island
Photo by ©Clint Clemens, courtesy of Hacin + Associates
"The only thing keeping the bricks in place was gravity," architect David Hacin told Popular Mechanics in 2010.
The three-year renovation process resulted in an eco-friendly, three-story, 3,700-square-foot home with green features like a geothermal heating and cooling system, solar thermal roof, and electricity hooked up to wind-generated power. It also has a new color scheme inspired by the Rhode Island coast, large windows and skylights, a vintage fire pole, deck and atrium.
School home – Morrison, Colorado
Photo courtesy of Faleide Architecture
This approximately 2,900-square-foot, two-story contemporary home was once a much smaller historic schoolhouse in a Gold Rush town. It was originally built in 1875 and is still an important part of the history and civic fabric of Morrison, Colorado, architect Ron Faleide said in a statement. The building, about 17 miles southwest of Denver, first made an appearance on the National Register of Historic Places in 1974.
School home – Morrison, Colorado
Photo courtesy of Faleide Architecture
Since the $600,000 renovation (which got rid of the original school bell tower), the property is a private family residence featuring a large and sleek deck area with a spiral staircase, floor-to-ceiling windows, breakfast bar, fireplace, exposed stone, modern fixtures and appliances.
