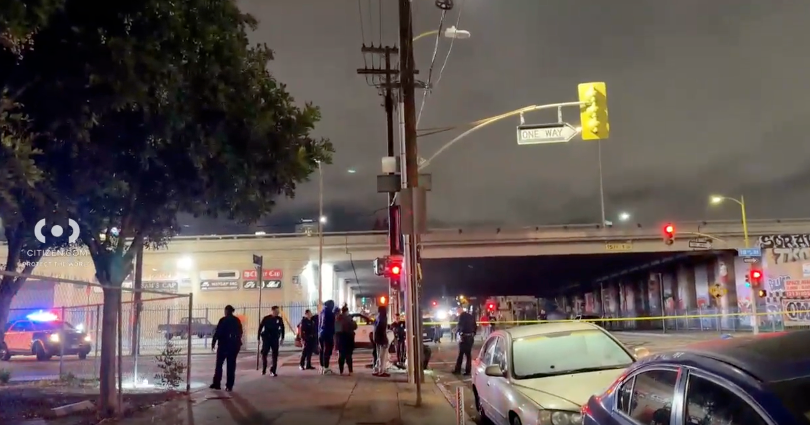Ruling May Soon Come For Hospital Site Plan
CHICAGO (CBS) -- A ruling could come soon in a controversial zoning plan for the old site of Lincoln Park Hospital.
Developers want to build a major retail, office and residential complex at the site, located on Webster Avenue just west of the intersection with Lincoln Avenue, Geneva Terrace and Larrabee Street in the Lincoln Park neighborhood.
The plan by Sandz Development Company calls for one existing hospital building to be converted into 120-unit condo tower, and for a second residential building called "The Flats" to be constructed on the site. The project also calls six floors of medical offices in an existing hospital building.
But the most controversial provision in the development, which is called Webster Square, is the planned construction of a Fresh Market grocery store in the old hospital parking garage right across from vintage homes.
At a community meeting last month, Mid-North Association planning chairman David Chernoff said the store would draw an inordinate amount of traffic onto Webster Avenue.
"There would be approximately 1,200 shoppers a day in the new supermarket," Chernoff said at the Feb. 28 meeting. "If only a third of them drove, that would be… roughly 3,000 cars a week coming into our neighborhood. That would not just be on Lincoln Avenue, Fullerton Avenue, but they'd be driving through the neighborhood – Webster, Grant, Geneva, Cleveland – plus the large trucks making deliveries."
Further, Chernoff added at the meeting, the Fresh Market store would prepare hot foods for takeaway and bake bread, which would result in odors wafting through the neighborhood.
Some neighbors have also expressed concern that the Fresh Market would take business away from Carnival Foods, a small neighborhood grocery store located about a block away at Lincoln, Cleveland and Dickens avenues.
Originally, outgoing Ald. Vi Daley (43rd) opposed the plan, but the developer later agreed to make some changes and won her support.
Among the changes was a six-foot setback in the two new floors that would be built on the old hospital building set for condo conversion, and a reduction in height from 55 feet to 47 feet for the "Flats" building, project architect John Lahey explained at the Feb. 28 meeting.
Also, delivery trucks for the Fresh Market store would no longer back in from the two-lane Webster Avenue under the revised plan, Lahey said at the meeting.







