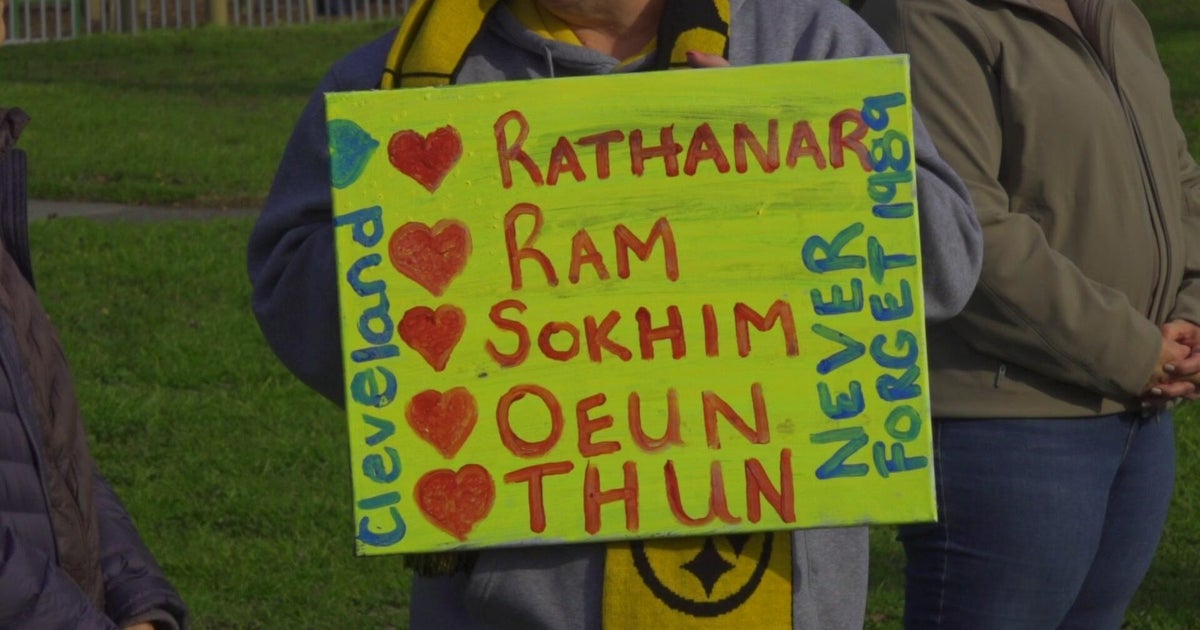Plans To Redevelop Old Children's Memorial Site Draw Jeers, Praise
UPDATED 07/27/12 5:36 a.m.
CHICAGO (CBS) – Nearly two months ago, Children's Memorial Hospital closed its doors in Lincoln Park and moved to an impressive new facility in Streeterville.
What's going up at the former site? That question continues to be the subject of debate, CBS 2's Marissa Bailey reports.
Residents of the Lincoln Park neighborhood, along with Ald. Michele Smith (43rd) gathered Thursday night to discuss the plans at the DePaul Student Center, 2250 N. Sheffield Ave. Some residents are unhappy; some are thrilled with the plans.
• Community Presentation On Children's Memorial Redevelopment
The closing of the hospital meant 4,100 fewer people, and less traffic, in Lincoln Park every day. The hospital had generated 30 percent of all the traffic on Lincoln Avenue, and had brought 1.5 million people every year.
Developer Dan McCaffery bought the land, and unveiled final plans at a town hall meeting Thursday evening. It was the 42nd such meeting for the project, and not surprisingly, there are a lot of different opinions.
The final plan calls for more than 1,000 new apartments, green space and retail shops as well, keeping some existing buildings and demolishing others.
Several historic hospital buildings would be retained under the plan, including the Wilson-Jones Building at Fullerton Avenue and Orchard Street, the Annex Building on the southeast corner of Lincoln and Fullerton, the boiler house and laundry next door, and the former White Elephant resale shop building across the street.
The plan also calls for creating open space that is intended to become the center of the Lincoln Park neighborhood. The sketches for the project show a central square with a fountain in front of the historic hospital buildings, with two soaring glass and steel high-rises on either side.
A third high-rise would be located across Lincoln Avenue.
The mixed-use project would include almost 700 market-rate residential units, along with 140 senior housing units and 130 more affordable housing units. Also in the plan are 85,000 square feet of retail, and a new fitness club on Fullerton Avenue.
The high-rises are offset by green space in the current plan, while an earlier plan had called for a pair of cascading, mountain-like buildings that were densely bunched together.
But not everyone likes the idea of soaring high-rises sprouting up where the squat hospital campus now stands. Longtime resident David Chernoff says overall, the mixed-use plan is too much and too big for the space.
"The height of the development should be quote 'in context' with the surrounding neighborhood, and it's not," he says.
Another resident, John Laig, says he's OK with the height of the project and its density.
"I think it's the perfect place to build big in Lincoln Park," he said.
Developers are hoping to start demolishing some buildings by the end of November. Construction would start next June and would take three years to complete.







