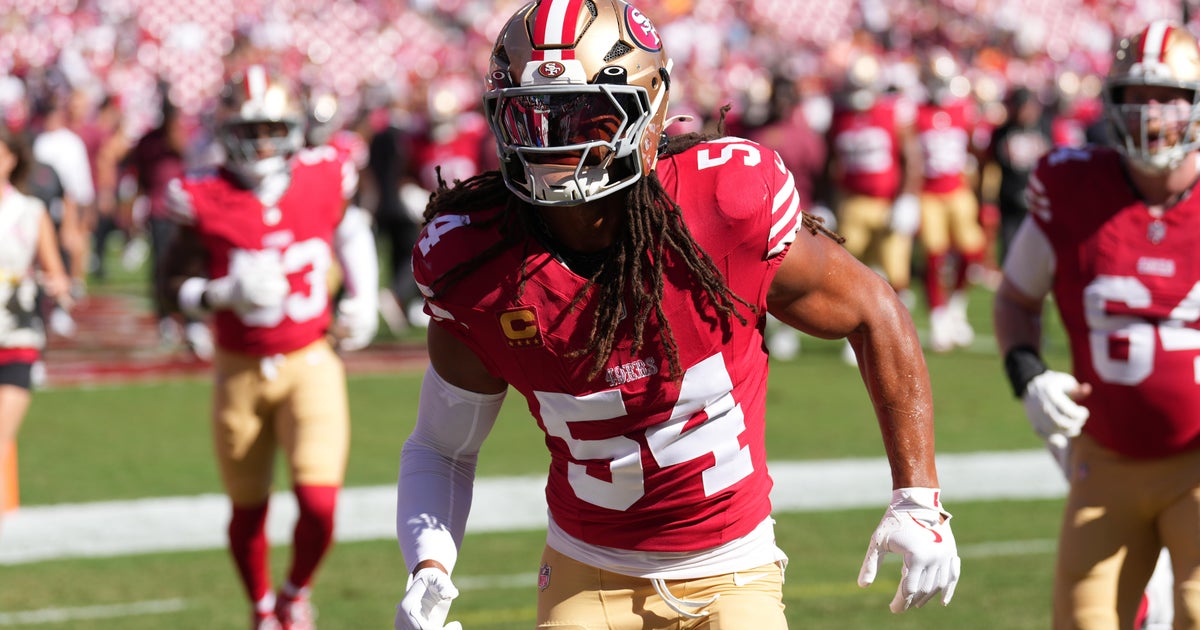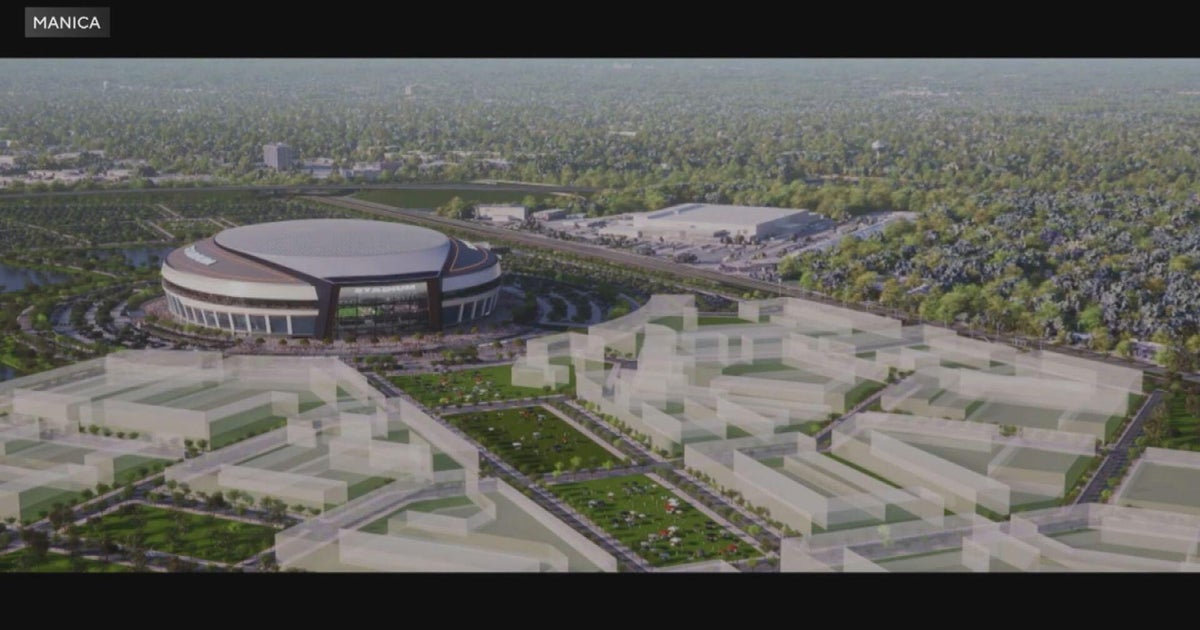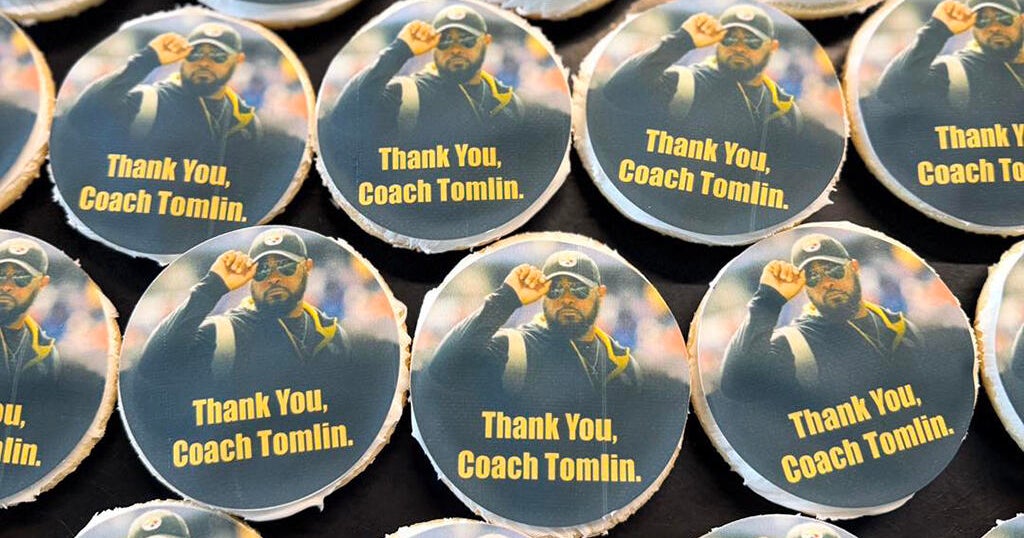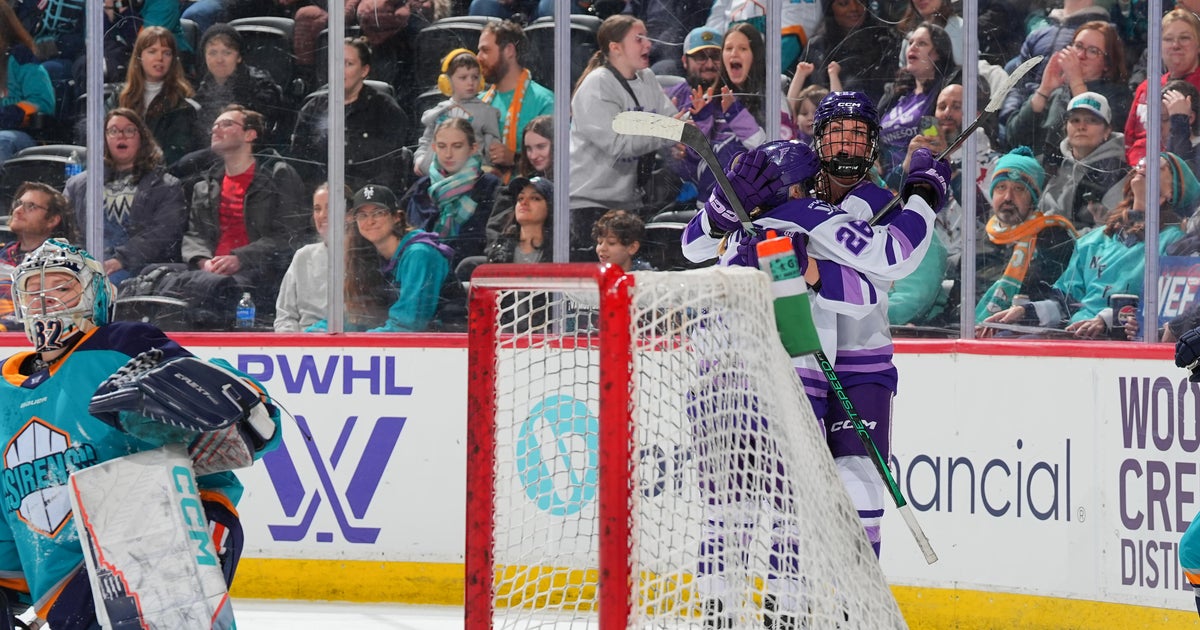Notre Dame Looks At Adding On To Football Stadium
SOUTH BEND, Ind. (AP) — Notre Dame unveiled a plan Thursday to add buildings and more than 3,000 revenue-producing premium seats in and around Notre Dame Stadium in a push to make that area of campus more of a community hub.
The stadium that opened in 1930 and was expanded in 1997 is used fewer than 10 times a year for football games, commencement and recreational events. The idea is to use the stadium as a centerpiece where academics, athletics, students' social lives and the surrounding community come together.
"We'll take our most iconic athletic venue and reimagine it as the site of year-round university use, not five-day-a-year athletic use," athletic director Jack Swarbrick said.
The first step is to see if space in and around "The House that Rockne Built" can be better utilized. The proposal would add more than 3,000 seats in new buildings that would rise up over the sides of the stadium and include classrooms, a media center, student center and community center.
The proposal would solve a challenge facing the university's academic side: Finding space in a central area on a campus. It would also help the athletic department raise money through premium seating and by holding other events at the stadium, such as concerts and possibly an event such as the NHL's Winter Classic, Swarbrick said.
"We're in a business where we have to generate some additional revenue out of that stadium to support the program," Swarbrick said. "Long-term premium seating plays a role in that."
Under the proposal, buildings running parallel to the sidelines would rise about three stories above the stadium, providing premium club-style seating that would include areas where fans could sit and eat. Swarbrick said corporate sponsors and other groups had expressed interest in having areas they could have during game days.
"We have a critical lack of that," he said.
The plan would increase seating to about 84,000, up from the present 80,795, although Swarbrick said he doesn't know how accurate that estimate is. The plan also calls for the press box to be moved to the other side of the field and the opponents' locker room to be moved to the other end of the stadium, meaning they would no longer use the tunnel where Notre Dame enters.
Although some Notre Dame alumni have opposed changes to Notre Dame Stadium, such as talk of adding video scoreboards or artificial turf, Swarbrick said he has been encouraged by the response he's received so far from those who have seen the proposal. He also said people should keep in mind that Rockne, who was involved in designing the building, didn't build a traditional stadium.
"He built a state-of-the-art stadium. We want to keep everything about that building, but embrace that original vision," Swarbrick said.
He said construction wouldn't impact the existing bowl.
"That's the essence of the iconic venue, and we want to protect that," he said.
Swarbrick said university officials had looked at what had been done at other high-profile facilities, such as Fenway Park, Lambeau Field, Wrigley Field, the stadiums at Michigan and Ohio State, and the Rose Bowl.
An artist's rendering of the plan appeared to show two black scoreboards on the west side of the stadium. Swarbrick was asked if those were video boards.
"Absolutely no decision made on video boards," Swarbrick said, saying the two scoreboards shown on the west end zone were put off to the sides so they wouldn't block the view of the Hesburgh Library, which has the mural widely known as "Touchdown Jesus."
The rendering also shows the stadium connecting to the Joyce Center, which would allow fans to go inside during bad weather.
The building on the stadium's east side would be a media center. Executive vice president John Affleck-Graves said it would likely be one of the most widely used buildings on campus. He said it would be used by students doing classwork, faculty preparing online courses, as well as university officials and alumni. The building on the west side would be a student center. The north side would be an academic area that could include classrooms, but would not rise above the current bowl. The south side would be a community center that could include a visitors center, a store and a restaurant.
Affleck-Graves said feasibility study should take six to nine months. If the university decides to proceed, it will take more than two years for planning and design and another two to three years to build, so the entire process likely would take five to six years.
Affleck-Graves said the cost won't be known until all the specifics are decided. The university has a policy that it doesn't begin construction until it has 100 percent of the money pledged and 75 percent in hand in cash.
(TM and © Copyright 2013 The Associated Press. All Rights Reserved. This material may not be published, broadcast, rewritten or redistributed.)







