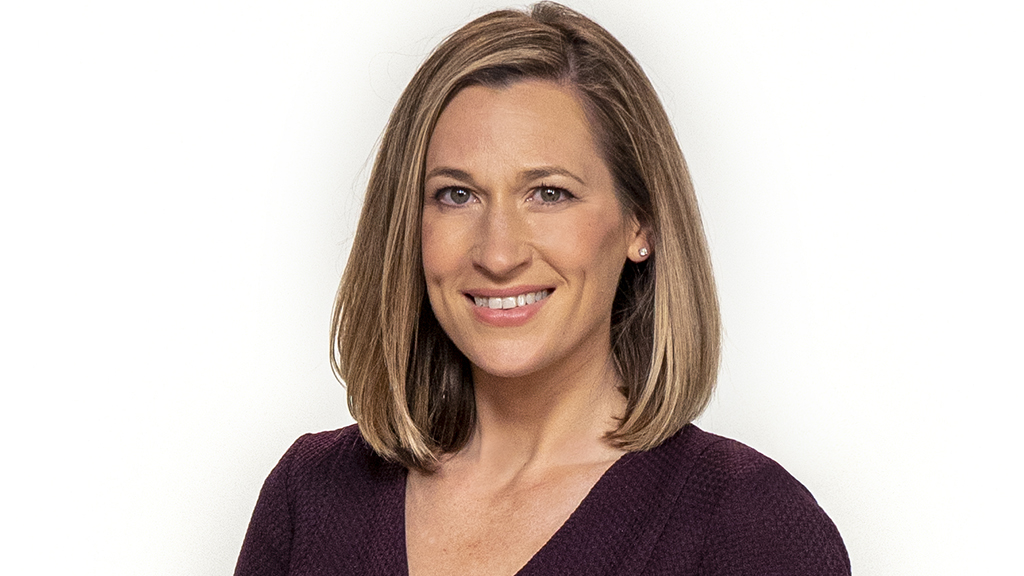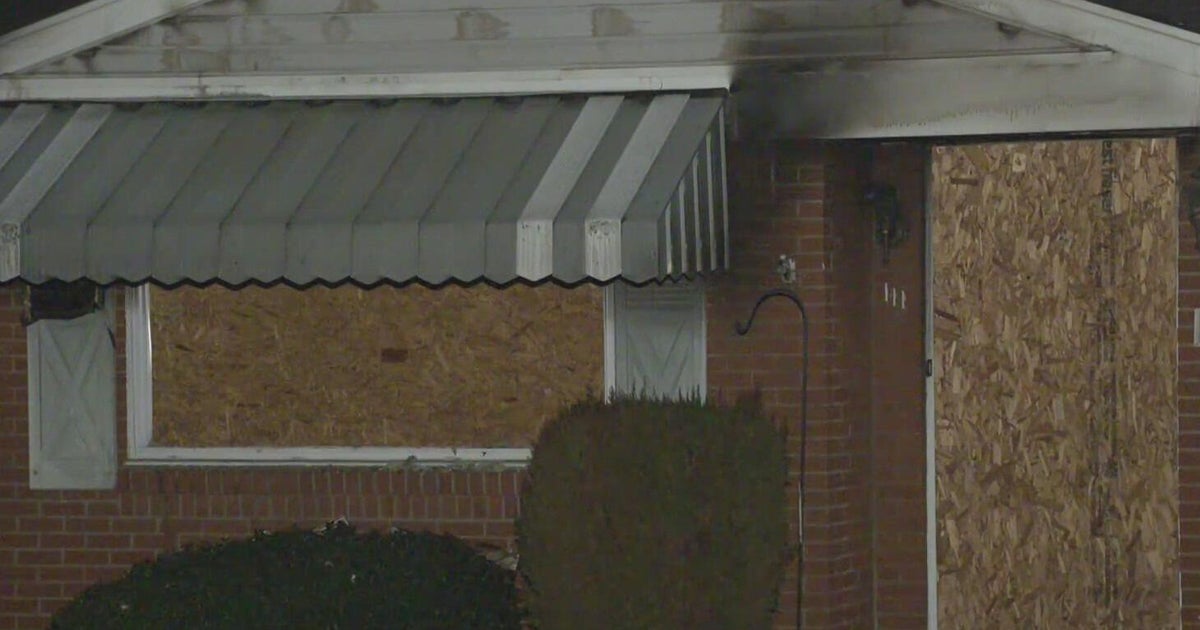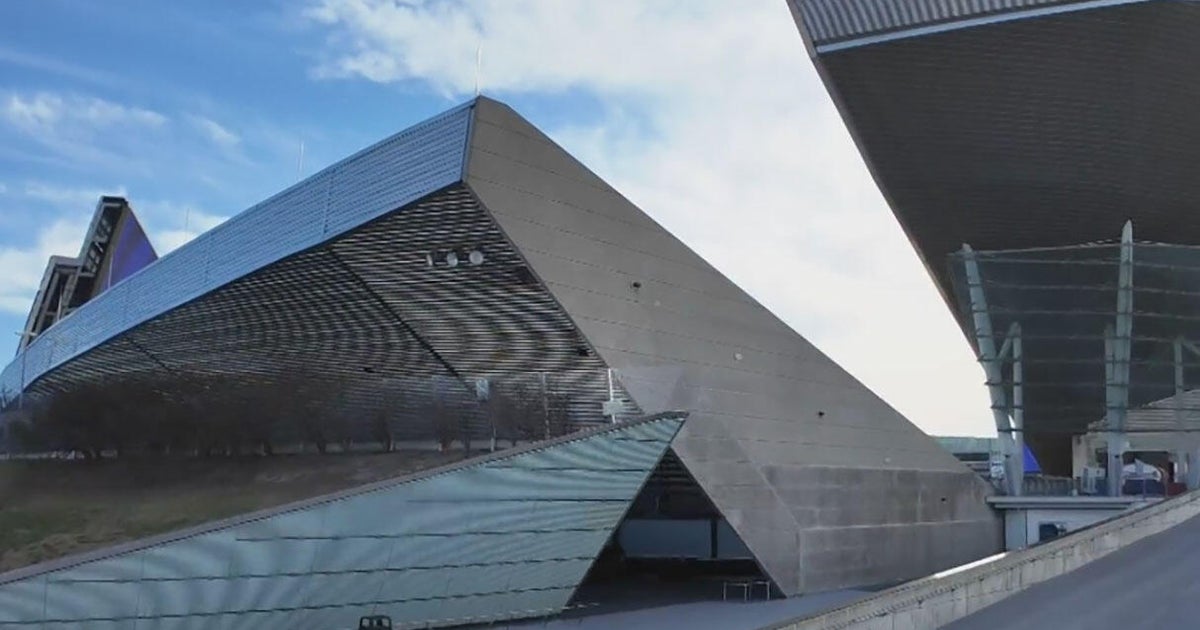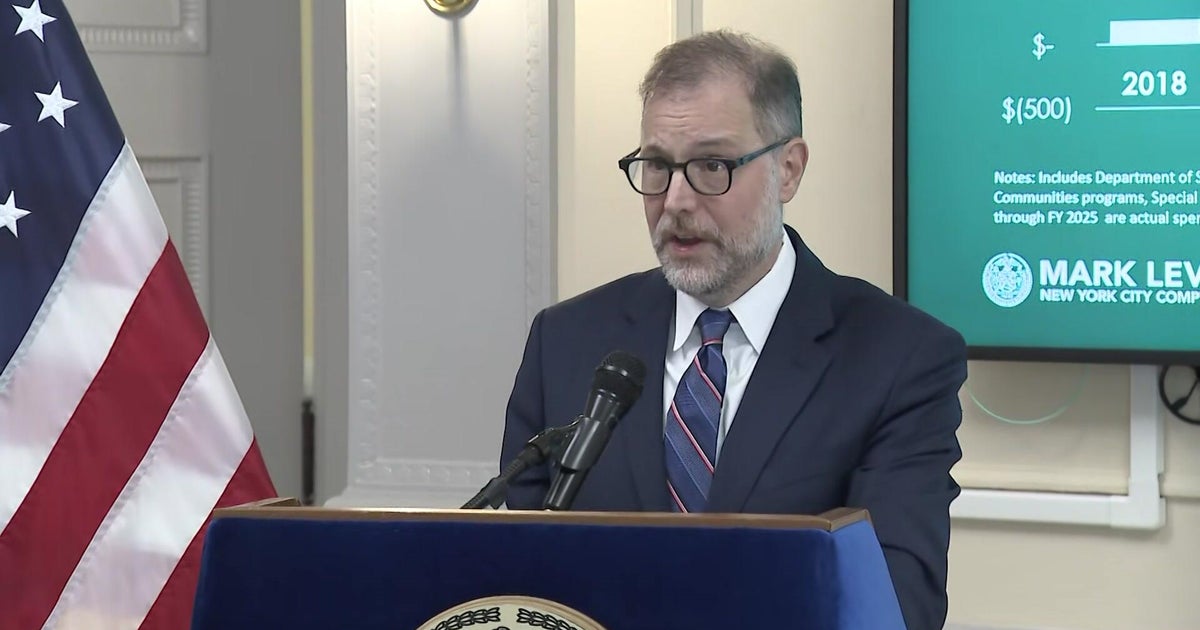Acton man builds futuristic and environmentally friendly dream home
ACTON – New England is home to some of the oldest houses in the country, and the way people lived back then is different to the way we live now.
Between rising temperatures, higher energy demands and spikes in utility costs, some of the older homes from generations ago are not equipped to be as energy efficient as needed.
It may be a simple design, but a futuristic looking house in Acton is built for the future.
"I had this opportunity to do something new, so I took it," homeowner Philippe Lam told WBZ-TV.
From the concrete siding and floors to the massive windows and open concept living space, this environmentally friendly home is full of energy efficient appliances and LED lights. It is nothing like the older homes Lam was once living in before when he got fed up with high utility costs.
"It's very hard to get good energy efficiency in homes that leak. I didn't really like the comfort level, and how much energy I was using to being on the borderline of being uncomfortable," Lam said.
Lam looked into building his own home to his liking. With the help of David Wittig and his team, a sustainable, certified passive dream home was built.
"Passive house is a building standard that promotes high efficiency, durable, healthy homes," Wittig, construction manager at Adam + Beasley Associates told WBZ-TV. "Fully electric is a very efficient way to build. The grid is able to accept it and fossil fuels are becoming more and more expensive."
This new home is not only reducing costs, but also aiming for zero net energy.
"It (the house) produces more (energy) than it consumes," Wittig said. "It's got insulation from the very first layer on the ground all the way to the metal roof and the solar panels on top."
Those solar panels can produce extra energy on a sunny day and send it right back to the grid and to a battery back up inside, conserving it for another day.
"This house uses about 70 percent less energy than a typical home that's built to the building code," said Stephanie Horowitz, architect and design principle at Zero Energy Design.
Horowitz worked with Lam on the design and specializes in passive homes. She was able to optimize the site and utilize the sun to heat the home through large south facing windows, but there are a number of other features that make it so energy efficient.
"Making it airtight is important for reducing energy use as well as improving comfort. In addition to the air tightness, we super insulate the house which means we wrap it with insulation. On top of that we pair high efficiency heating and cooling system and a ventilation system to maintain filtered fresh air throughout the year," Horowitz said.
Horowitz also said that while not everyone can start from scratch and build up, there are small adjustments like adding insulation and changing windows that can have a big impact on energy usage and the environment.
"Each step is an incremental measure that makes the house more energy efficient, that makes it more comfortable, and that increases the home's capability to decouple from fossil fuels," Horowitz said.
It's a goal that several communities including Boston are working towards with plans to adopt the new energy-efficient building stretch code, requiring all new construction and major renovations to be wired for all-electric use.
"The stretch code is a big step from where we are at now, but it's entirely feasible, this is an example of how to get there," Wittig said.
Wittig also understands the concern about cost, but says the upfront cost is only 5-10% difference than a conventional house but pays off with lower utility bills in the future and the comfort of a net zero home.
"It's far more than efficiency, its health, its durability, its resiliency to mother nature. It's not just about how much your electric bill or utility bills are. It's a healthy home. It's a very safe home," Wittig said.








